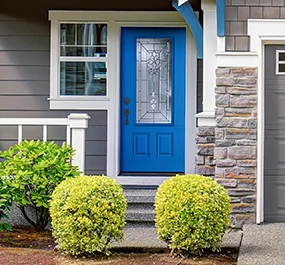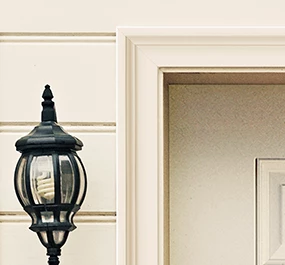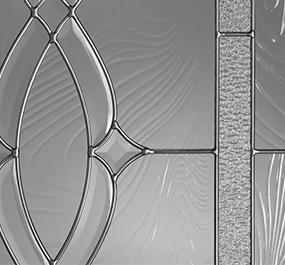The Americans with Disabilities Act (ADA) seeks to promote and enforce equal opportunity to public area access on behalf of those living with a disability. Exterior doors are a key component when creating an accessible design, and Plastpro is committed to understanding and guiding others in Handicap and ADA door requirements.
There are numerous acts and guidelines in place to ensure exterior doors comply with the ADA. Read on for information on ADA door requirements for residential and commercial buildings along with an overview of Plastpro’s ADA compliant doors.
Residential ADA door requirements
The latest legislation passed in regard to ADA-compliant residences is the Fair Housing Amendments Act (FHA) of 1988. This act requires that multifamily, residential buildings incorporate seven design features which make units built after March 13, 1991 more adaptable to meeting accessibility guidelines. While buildings don’t need to have these features in place, the ground floors and common areas must be capable of adapting a building or unit quickly to accommodate a resident or visitor with a disability. The seven design features are:
- Accessible entrances (utilizing accessible exterior, ADA-compliant doors)
- Accessible public use areas
- Usable doors
- Accessible route to and through a dwelling unit
- Reachable light switches, thermostats, and electrical outlets
- Reinforcements for bathroom walls so they can accommodate grab bars
- Accessible kitchens and bathrooms
While most people think of automatic doors when referencing ADA-compliant structures (and these doors are certainly helpful), a door doesn’t need to be automatic to meet the required guidelines. Below are several requirements that deal with common door accessibility issues:
Door width clearances
By ADA standards, residential doors must have a door opening with a clear width of at least 32 inches. This measurement is determined by propping the door open to 90 degrees and measuring from the door face to frame.
Door hardware
Hardware cannot require more than five pounds of force to operate and has to utilize a lever handle or another similar handle that doesn’t require significant strain on the wrist. Hardware that meets ADA door requirements include U-shaped handles, lever operated hardware, and push type hardware. Traditional door knobs do not meet these requirements. This hardware should be no more than 48 inches above the floor. When adding hardware, check with the door manufacturer and make sure your door has the right structure to bear the load of your selected hardware.
Force and closing speed
Doors can’t shut too quickly before someone gets through safely. Doors featuring closers need to take at least five seconds to move from a 90-degree open position to close to the latch, and doors with spring hinges should take at least 1.5 seconds to close from a 70-degree open position. ADA door requirements do not specify an opening force maximum. However be sure to check local and state building codes for location specific requirements.
Smooth surfaces
The push sides of doors are required to have at least 10 inches of smooth surface from the bottom of the door. This includes the full width of the door space as well. Kick plates can be installed, but any cavities created must be capped. Any objects protruding from the door front must be at least 34 inches off of the ground and extend no more than 4 inches from the door.
Thresholds
Threshold slopes cannot be more than ½ an inch higher off the ground for all doors except sliding doors which cannot be more than ¾ inch high. For any beveled edge, threshold slopes cannot be steeper than a 1:2 ratio.
Commercial ADA door requirements
Commercial doors have stricter guidelines to adhere to imparted by the ADA, and rightfully so—public spaces will have more traffic and must be able to accommodate all visitors. Buildings built before 1990 have to adapt to ADA standards, while those built since are constructed with the following set of guidelines. Common ADA door requirements to watch out for with commercial buildings include:
Entrance clearances
Door frame widths for commercial doors must be at least 36 inches wide measured with the door propped open to a 90 degree angle. The width is measured from the door face to frame. The increased door frame width accommodates wheelchairs with clear wall space on the pull side of the door next to the handle.
Entrance accessibility
Up to 60% of entrances and exits must be ADA compliant meaning these wheelchair accessible paths must have a wheelchair ramp. These paths must also be accessible to public sidewalks, parking lots, and to public transit.
Railings and grab bars
Handrails must be provided when handicap slopes are more than 1:20 ratio in slope. These railings must be between 34 inches and 38 inches from the group, sidewalk, or ramp. Additionally, a smooth handrail is required to allow consistent grip and support that allows users to run their hand along the full length for guidance.
Accessible hardware installed on doors
Hardware, similar to residential ADA door requirements, should not require a significant amount of strain to operate. Users must be able to operate door hardware with one hand that does not require tight grasping, or wrist twisting. They must be installed higher than 34 inches off the ground and no greater than 48 inches. Before adding grab bars and other accessible hardware, ensure that your door can structurally support the weight of the additional hardware. You may need to check with the door manufacturer.
Smooth surfaces
Similar to residential doors, commercial swinging doors must also have a minimum of 10 inches of smooth surface vertically from the floor and across the full width of the door. Kick plates can be installed to solve this issue, but any cavities created must be capped to prevent canes and wheelchairs from getting stuck.
For a comprehensive list of ADA guidelines for existing facilities, click here.
Plastpro carries a number of residential & commercial ADA-compliant doors
Plastpro carries two different lines of doors designed with ADA door requirements in mind. Our residential doors feature a 10.25 inch bottom rail that allows for a generously sized kick plate (up to 10 inches tall) to be installed on a range of our popular doors, in many designs and heights. These doors are available in 2 foot 10 inch, 3 foot, and 3 foot 6 inch widths that fit the ADA required 32 inch minimum clear opening.
Please note: these doors are designed to increase accessibility in the home for your convenience. Plastpro also has a line of Commercial ADA Doors that meet official ADA standards, with appropriately sized top rails and face stiles.
Plastpro’s commercial doors that meet ADA door requirements are the DRS11 models, which comply with ADA standards and can accommodate the required hardware discussed above for full operation. Accessible, durable, and attractive products suitable for public venues, these doors feature a 10.25 inch bottom rail to accommodate up to a 10 inch kick plate, similar to the residential doors. These models also feature an extended 6.5 inch top rail and 5.5 inch face stiles to accommodate and support all necessary hardware. These functional doors also provide abundant natural light through the flush glazed glass full lite.
Check out Plastpro’s Where to Buy page to find the closest distributor for residential & commercial ADA-compliant fiberglass doors. For more information on our fiberglass door offerings, visit our website.



